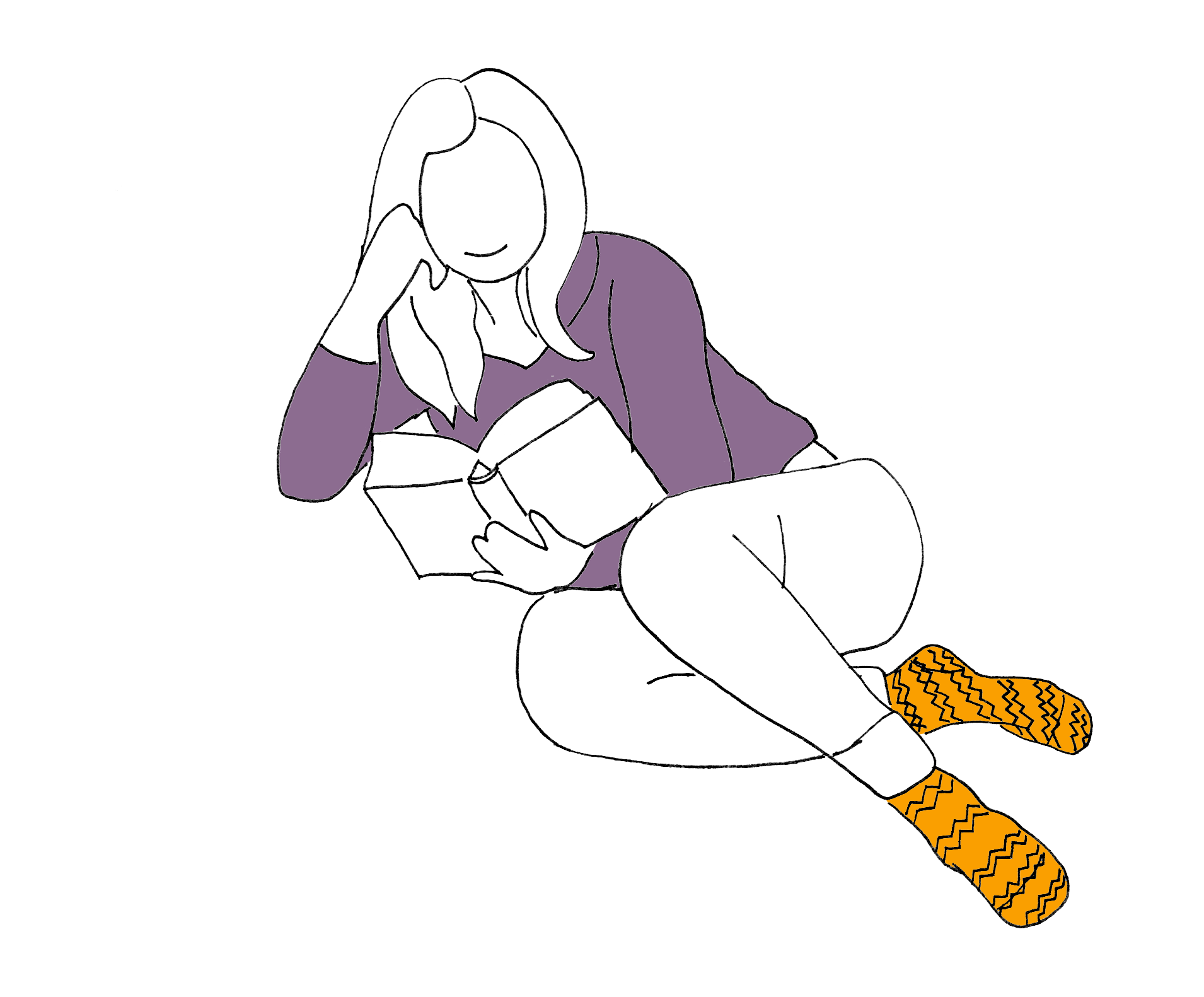Home of 2030
our vision
Home is not just about an independent dwelling but rather the whole environment we operate within on a daily basis. The way we live is changing, yet the UK’s housing market has been slow to adapt. People are craving a more social and sustainable way of living, something evident in the rise of cohousing communities across the country. These have incredible benefits but are currently a niche market, only accessible to a handful of individuals. This scheme seeks to address how we can make a generation driven by convenience live more sustainably. Creating a place which has some of the social and environmental benefits of cohousing but is more accessible, less committal and easier to deliver on a larger scale. This is achieved through a combination of macro and micro sharing. The Gateway provides a macro sharing point connecting the whole community with those surrounding it. Whilst the Connectors act as micro sharing points connecting a handful of dwellings through the use of shared resources.
The Gateway (Macro-Sharing)
A collection of spaces that support the wider community network and beyond including a Library of Things, Co-working space, Zero-waste supermarket, Community Room, Waste Station, Workshop, Post-room.
The Connector (Micro-Sharing)
A dedicated space for sharing resources between a small number of households, providing practical utility services that support everyday life. This includes a garden shed, tool library, laundry, bike store and growing space.
This space facilitates social interaction between neighbours and encourages people to shareone off items, therefore reducing consumption and saving energy.
The Re-imagined Terrace | A home for life
Ideal for : Family life, Couples, Friends, People who value private space.
An adaptable home that can be subdivided easily into two homes if required. Creating an easily accessible one bedroom apartment at ground floor level.
Based on a vernacular terrace design which is typical across the UK. The layout facilitates simple alterations that could be undertaken by nhabitants to subdivide, extend or rearrange their home.
All dwellings can have access to a private garden or south-facing roof terrace which provides a safe place to relax and grow fresh food. The unique design allows the location of the bedroom and living room to be interchanged, therefore enabling ‘daytime living spaces’ to be located where they will get most sun.
The ground floor can be adapted into a one bedroom apartment which could be ideal for those with accessible .
The Connector
Ideal for : Everyone
A shared community asset, housing a laundry, tool library and growing space. Designed to foster community spirit and reduce loneliness.
The Share House
Ideal for: those saving to buy, those looking to downsize, those looking for a more social way of life.
A new housing typology, specifically designed with the needs of sharers in mind. One room ownership ideal for retired downsizers or young people trying to get onto the property ladder.
A dedicated space for sharing resources between a small number of households, providing practical utility services that support everyday life. This includes a garden shed, tool library, laundry, bike store and growing space. This space facilitates social interaction between neighbours and encourages people to share one off items, therefore reducing consumption and saving energy.
To live in the shared house, you only need to purchase one room but with this you get a share of the communal space. This allows those with lower incomes to partially own the place where they live and benefit from being ‘on the property ladder’. This could also be an attractive option for those wishing to downsize to maintain an independent way of living and have the benefits of being part of a community.
Living in a shared environment could allow elderly people to live independently for longer and have reduced feelings of loneliness as they are supported by their house-mates.
The house is designed to have a balance between private and shared space, with all bedrooms also having access to private outdoor terrace. The house creates a hierarchy of shared conditions therefore giving residents the option of spending time in communal areas but not feeling forced to interact.
Story Time . . .
“The house is bought by a couple who have two children Sam and Lou. Years later Sam grows up and moves city for a new job. The family decide to split the house into two dwellings so Lou can move in with her partner. Lou’s parents decide to live on the ground floor as they spend more time in the garden.”
“Lou visits the shared garden shed in the connector to pick up a trowel for her father who is planting some carrots out in his vegetable patch. She likes living close to her parents so she can support them as they get older. Lou and her partner convert the attic above their flat so they can have a private outdoor space where their adopted child Charlie can safely play.“
“Two retired friends move into the shared house as they both live alone but seem to spend most of their free time together anyway! Robin & Pat both enjoy photography and use the co-working space in the gateway building to upload their photos to their shared blog.
“They also live with Ashley who has just started a new job and spends a lot of time reading in the snug space in the attic. Ashley doesn’t have a lot of time to cook so relies on her housemate Sunny who loves cooking dinner for the whole house.“
“After his morning shift, Sunny spends time picking vegetables, and visits the zero-waste supermarket to collect ingredients for dinner. Everyone in the house splits the cost of any bought goods.”











